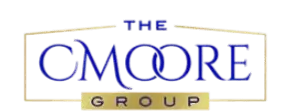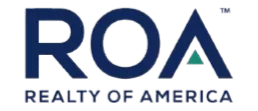5 Beds
5 Baths
4,356 SqFt
5 Beds
5 Baths
4,356 SqFt
Key Details
Property Type Single Family Home
Sub Type Single Family Residence
Listing Status Active
Purchase Type For Sale
Square Footage 4,356 sqft
Price per Sqft $343
Subdivision Phillips Landing
MLS Listing ID O6283952
Bedrooms 5
Full Baths 5
HOA Fees $2,625/ann
HOA Y/N Yes
Originating Board Stellar MLS
Annual Recurring Fee 2625.0
Year Built 2001
Annual Tax Amount $15,588
Lot Size 0.360 Acres
Acres 0.36
Property Sub-Type Single Family Residence
Property Description
Step through double front doors into a grand, light-filled interior boasting elegant updates and timeless finishes. The home features a lavish primary master bedroom with a custom walk-in closet, Jacuzzi tub, dual vanities, and a spacious walk-in double shower. Upstairs, you'll find two additional bedrooms, each with en-suite baths, and a large loft ideal for a media or game room.
A separate in-law suite showcases custom wood flooring, rich crown molding, a full bath, walk-in closet, and a designer chandelier — ideal for multi-generational living or luxurious guest accommodations.
The heart of the home is a beautifully appointed chef's kitchen featuring a granite island, dual ovens, a butler's pantry that doubles as a wine station, and a charming breakfast nook perfect for morning gatherings. Thoughtful updates enhance every corner, from the newly installed carpet downstairs and fresh paint upstairs to the pristine, pressure-washed exterior. The roof has been fully restored, inspected, and comes with a transferable warranty for added peace of mind. Comfort is ensured year-round with three well-maintained A/C units—one recently replaced—while smart features like Wi-Fi-controlled pool and irrigation systems add modern convenience. The spacious three-car garage offers upgraded door motors, built-in storage, and a dedicated tool area, blending functionality with everyday luxury
Enjoy a fully fenced yard that wraps around the side and back of the home, offering plenty of space for children, pets, and private outdoor relaxation.
Enjoy exclusive lake access, stroll to the community boat dock, or take advantage of nearby amenities including tennis and basketball courts, parks, gazebos, and playgrounds. Zoned for top-rated schools, including the new Lake Buena Vista High, and minutes from Restaurant Row, Whole Foods, Trader Joe's, major hospitals, world-class shopping, and Orlando's top attractions — Disney, Universal, SeaWorld, and Orlando International Airport.
Enjoy exclusive lake access and take a relaxing stroll to the community boat dock / Gazebo. The neighborhood also offers top-tier amenities, including tennis courts, basketball courts, and playgrounds. This home is zoned for top-rated schools, including the all-new Lake Buena Vista High. Conveniently located just minutes from Restaurant Row, you'll have easy access to upscale dining favorites like Eddie V's, Seasons 52, and Morton's. You'll also enjoy easy access to Whole Foods, Trader Joe's, Publix, top medical centers, and premier shopping destinations. Universal Studios and SeaWorld are just minutes away, while Disney and Orlando International Airport are a short 25-minute drive.
Call today and seize the rare opportunity to own a private retreat in one of Orlando's most exclusive gated communities — where elegance and comfort define every detail.
Location
State FL
County Orange
Community Phillips Landing
Area 32836 - Orlando/Dr. Phillips/Bay Vista
Zoning R-L-D
Rooms
Other Rooms Bonus Room, Den/Library/Office, Formal Dining Room Separate, Inside Utility
Interior
Interior Features Cathedral Ceiling(s), Eat-in Kitchen, Primary Bedroom Main Floor, Split Bedroom, Stone Counters, Walk-In Closet(s)
Heating Central, Electric
Cooling Central Air
Flooring Travertine
Fireplaces Type Outside
Fireplace true
Appliance Built-In Oven, Dishwasher, Disposal, Freezer, Gas Water Heater, Microwave, Range, Range Hood, Refrigerator
Laundry Laundry Room
Exterior
Exterior Feature Sidewalk
Parking Features Driveway, Garage Faces Side
Garage Spaces 3.0
Pool In Ground, Screen Enclosure
Community Features Gated Community - Guard, Park, Playground, Sidewalks, Tennis Court(s)
Utilities Available Public
Amenities Available Basketball Court, Gated, Park, Playground, Security, Trail(s)
Water Access Yes
Water Access Desc Lake
Roof Type Tile
Porch Covered, Enclosed, Screened
Attached Garage true
Garage true
Private Pool Yes
Building
Lot Description Landscaped, Sidewalk, Paved
Entry Level Two
Foundation Slab
Lot Size Range 1/4 to less than 1/2
Sewer Public Sewer
Water Public
Architectural Style Courtyard
Structure Type Block,Stucco
New Construction false
Schools
Elementary Schools Bay Meadows Elem
Middle Schools Southwest Middle
High Schools Lake Buena Vista High School
Others
Pets Allowed Yes
HOA Fee Include Guard - 24 Hour,Security
Senior Community No
Ownership Fee Simple
Monthly Total Fees $218
Acceptable Financing Cash, Conventional
Membership Fee Required Required
Listing Terms Cash, Conventional
Special Listing Condition None
Virtual Tour https://www.tourdrop.com/dtour/390093/Zillow-3D-MLS








