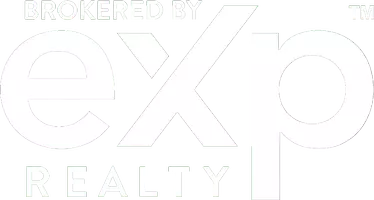5 Beds
5 Baths
3,362 SqFt
5 Beds
5 Baths
3,362 SqFt
Key Details
Property Type Single Family Home
Sub Type Detached
Listing Status Active
Purchase Type For Sale
Square Footage 3,362 sqft
Price per Sqft $291
Subdivision None Available
MLS Listing ID MDBC2125864
Style Traditional
Bedrooms 5
Full Baths 3
Half Baths 2
HOA Y/N N
Abv Grd Liv Area 3,362
Originating Board BRIGHT
Year Built 1995
Available Date 2025-04-28
Annual Tax Amount $8,701
Tax Year 2024
Lot Size 2.560 Acres
Acres 2.56
Property Sub-Type Detached
Property Description
This gorgeous home has been fully updated in the past 10 years, offering modern comforts with timeless appeal. Start your mornings in the bright sunroom with a cup of coffee, then cook in the spacious kitchen with sleek granite countertops. The combination of hardwood floors and fresh carpet creates a warm, inviting atmosphere throughout.
The master bedroom features a large walk-in closet, while the other bedrooms offer ample closet space, ensuring plenty of room for all your belongings. With plenty of space for a home office, this home offers the perfect balance of work and relaxation. The 2-car garage provides ample parking and storage, while the walkout basement is an entertainer's dream, complete with a bathroom, bar, and plenty of room for a home gym or additional storage space. Additional basement photos will be uploaded soon to give you a full view of this fantastic area.
Step outside to the wood deck for gatherings or take a refreshing dip in the private fenced-in pool—ideal for summer fun. After a swim, relax in the shaded pavilion or store your outdoor gear in the convenient storage shed.
With nearly every feature updated over the past decade, this home offers a perfect blend of modern amenities and classic charm. Tucked away in a peaceful, private setting, it's more than just a house—it's a lifestyle. Don't miss your chance to make this dream home yours!
Location
State MD
County Baltimore
Zoning RR
Direction North
Rooms
Basement Full, Outside Entrance
Interior
Hot Water 60+ Gallon Tank
Heating Forced Air, Heat Pump - Oil BackUp
Cooling Central A/C
Flooring Hardwood, Carpet
Fireplaces Number 1
Fireplace Y
Heat Source Oil
Exterior
Parking Features Inside Access
Garage Spaces 2.0
Water Access N
Accessibility None
Attached Garage 2
Total Parking Spaces 2
Garage Y
Building
Story 3
Foundation Brick/Mortar
Sewer Grinder Pump, Public Septic
Water Public
Architectural Style Traditional
Level or Stories 3
Additional Building Above Grade, Below Grade
New Construction N
Schools
Elementary Schools Westchester
Middle Schools Catonsville
High Schools Catonsville
School District Baltimore County Public Schools
Others
Senior Community No
Tax ID 04012200020931
Ownership Fee Simple
SqFt Source Assessor
Special Listing Condition Standard

"My job is to find and attract mastery-based agents to the office, protect the culture, and make sure everyone is happy! "







