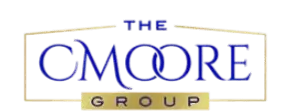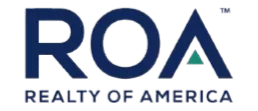9 Beds
9 Baths
5,030 SqFt
9 Beds
9 Baths
5,030 SqFt
Key Details
Property Type Single Family Home
Sub Type Single Family Residence
Listing Status Active
Purchase Type For Sale
Square Footage 5,030 sqft
Price per Sqft $226
Subdivision Reunion West Ph 2B West
MLS Listing ID O6308573
Bedrooms 9
Full Baths 8
Half Baths 1
HOA Fees $783/mo
HOA Y/N Yes
Originating Board Stellar MLS
Annual Recurring Fee 9404.04
Year Built 2018
Annual Tax Amount $15,776
Lot Size 7,405 Sqft
Acres 0.17
Property Sub-Type Single Family Residence
Property Description
This stunning 9-bedroom, 8.5-bath luxury villa in the highly sought-after Encore Resort Club at Reunion, just minutes from Orlando's world-famous theme parks, offers magical vacations and an unparalleled investment opportunity. A truly rare chance to acquire a high-quality asset at an exceptional price. With its PROFESSIONALLY DECORATED INTERIORS, THEMED ROOMS, and luxurious AMENITIES, this dream VACATION HOME is an upscale resort-style retreat positioned to capitalize on the anticipated tourism surge with the upcoming opening of EPIC UNIVERSE and DISNEY PARKS Newest Attractions.
This FULLY FURNISHED TURNKEY MASTERPIECE features 7 ENSUITE bedrooms, including DUAL PRIMARY SUITES—one on each level—along with upscale coastal décor and designer-appointed accents throughout. Every inch has been thoughtfully updated for modern comfort, including BRAND NEW CARPETING downstairs and FRESHLY PAINTED interiors. The spacious Owner's Suite boasts a large ensuite with walk-in closet and two additional Owner's Closets. The light-filled open-concept living and dining area is perfect for entertaining. The gourmet kitchen features an EXPANSIVE breakfast bar, DUAL REFRIGERATORS and DISHWASHERS, granite counters, and coffee station. Floor-to-ceiling sliding doors open to your PRIVATE OUTDOOR OASIS—complete with a sparkling heated pool (NEW POOL PUMP AND REGENERATOR), expansive SUNSHELF, HOT TUB, paved pool deck, large covered lanai, outdoor shower, and fenced tropical backyard—an entertainer's paradise.
Upstairs, enjoy a full-scale ENTERTAINMENT ZONE with pool table, WET BAR with WINE FRIDGE, wall-mounted scrabble game, and two ARCADE GAMES including a brand-new Pac-Man Console. Adjacent is a tastefully designed THEATER ROOM with plush seating, Projection Screen, Surround Sound, Playstation and Xbox Gaming Systems.
The fun continues with two IMMERSIVE THEMED BEDROOMS—the whimsical “Sugar-Rush Suite” inspired by ‘Wreck-It Ralph' and the action-packed “Incredi-HQ” themed after ‘The Incredibles'—creating unforgettable experiences for guests of all ages. 7 ENSUITE bathrooms provide ultimate comfort and privacy, many with dual vanities, oversized garden tubs, and natural light. This home reflects pride of ownership with freshly cleaned upstairs carpets, recent A/C servicing, and meticulous maintenance.
Located just a 1-minute walk from Encore's exclusive amenities, you'll enjoy access to a 10-acre waterpark with exhilarating slides, splash pad, poolside cabanas, fitness center, courts for tennis, volleyball, and basketball, a full soccer field, casual on-site dining and bar, a concierge desk, and complimentary transportation to Disney, Universal, and SeaWorld.
This isn't just a house—it's a rewarding blend of LIFESTYLE and INVESTMENT, providing the opportunity to create cherished moments with loved ones while paying for itself. Whether it's a peaceful walk through the neighborhood, laughter over dinner, or morning coffee in the hot tub, every visit becomes an unforgettable memory. Traveling with larger groups can be challenging, this home and its amenities effortlessly transform each visit into a seamless, joyful experience you'll want to relive again and again. With tourism on the rise and major park expansions on the horizon, this property offers a personalized playground for building a family legacy and high yield investment portfolio. Schedule your private showing today—the magic starts here!
Location
State FL
County Osceola
Community Reunion West Ph 2B West
Area 34747 - Kissimmee/Celebration
Zoning RES
Rooms
Other Rooms Great Room, Loft, Media Room
Interior
Interior Features Ceiling Fans(s), High Ceilings, In Wall Pest System, Kitchen/Family Room Combo, Open Floorplan, Primary Bedroom Main Floor, PrimaryBedroom Upstairs, Stone Counters, Thermostat, Walk-In Closet(s), Wet Bar, Window Treatments
Heating Heat Pump
Cooling Central Air
Flooring Carpet, Ceramic Tile
Furnishings Furnished
Fireplace false
Appliance Bar Fridge, Dishwasher, Disposal, Dryer, Exhaust Fan, Ice Maker, Microwave, Range, Refrigerator, Tankless Water Heater, Washer
Laundry Inside, Laundry Room
Exterior
Exterior Feature Lighting, Outdoor Grill, Outdoor Shower, Sidewalk, Sliding Doors
Garage Spaces 2.0
Fence Fenced
Pool Child Safety Fence, Deck, Gunite, Heated, In Ground, Lighting, Other, Outside Bath Access, Pool Alarm, Tile
Community Features Clubhouse, Community Mailbox, Fitness Center, Gated Community - Guard, Golf Carts OK, Irrigation-Reclaimed Water, Playground, Pool, Restaurant, Sidewalks, Tennis Court(s), Street Lights
Utilities Available BB/HS Internet Available, Cable Connected, Natural Gas Connected, Phone Available, Public, Sprinkler Recycled, Underground Utilities
Amenities Available Basketball Court, Cable TV, Clubhouse, Fitness Center, Gated, Playground, Pool, Recreation Facilities, Security, Tennis Court(s)
Roof Type Shingle
Porch Covered, Deck, Patio
Attached Garage true
Garage true
Private Pool Yes
Building
Lot Description Landscaped, Sidewalk, Paved
Story 2
Entry Level Two
Foundation Slab
Lot Size Range 0 to less than 1/4
Sewer Public Sewer
Water Public
Architectural Style Florida, Traditional
Structure Type Stucco
New Construction false
Schools
Elementary Schools Westside K-8
Middle Schools West Side
High Schools Poinciana High School
Others
Pets Allowed Cats OK, Dogs OK
HOA Fee Include Guard - 24 Hour,Cable TV,Pool,Internet,Maintenance Grounds,Management,Pest Control,Recreational Facilities,Trash
Senior Community No
Ownership Fee Simple
Monthly Total Fees $783
Acceptable Financing Cash, Conventional, FHA, VA Loan
Membership Fee Required Required
Listing Terms Cash, Conventional, FHA, VA Loan
Special Listing Condition None
Virtual Tour https://listing.trevisuality.com/vd/189169001








