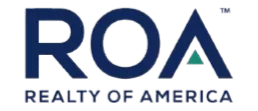3 Beds
2 Baths
2,181 SqFt
3 Beds
2 Baths
2,181 SqFt
OPEN HOUSE
Fri May 16, 1:00pm - 2:00pm
Key Details
Property Type Single Family Home
Sub Type Detached
Listing Status Active
Purchase Type For Sale
Square Footage 2,181 sqft
Price per Sqft $389
Subdivision None Available
MLS Listing ID PAMC2140360
Style Ranch/Rambler
Bedrooms 3
Full Baths 2
HOA Y/N N
Abv Grd Liv Area 2,181
Year Built 1975
Available Date 2025-05-16
Annual Tax Amount $11,662
Tax Year 2021
Lot Size 0.451 Acres
Acres 0.45
Property Sub-Type Detached
Source BRIGHT
Property Description
Tucked away on a quiet cul-de-sac and surrounded by lush, professionally manicured landscaping, this beautifully updated stone home offers the perfect blend of comfort, style, and peace of mind. It's located in the top-rated Lower Merion School District and just minutes from local parks, shopping, dining, and the train to Center City—making everyday life as convenient as it is elegant.
Step through custom glass-paneled double doors and into a bright, airy foyer, where sunlight pours across freshly refinished hardwood floors. From there, you'll be drawn into the formal living room, where a wall of oversized windows fills the space with natural light, creating a warm and welcoming feel. Just beyond, the family room strikes the ideal balance of cozy and refined—a perfect spot to curl up with a good book or enjoy casual evenings with guests.
The dining room brings a touch of timeless sophistication, with soft neutral tones and a dazzling crystal chandelier setting the stage for memorable dinners. It flows seamlessly into the open-concept kitchen, which has been completely gutted and reimagined. You'll find crisp white cabinetry, gleaming granite countertops, a subway tile backsplash, stainless steel appliances, a spacious center island with seating, and eye-catching pendant lighting. Whether you're prepping for a party or making a quiet meal at home, this kitchen is both stunning and highly functional.
The primary suite is your own private retreat. Spacious and serene, it features warm hardwood floors, recessed lighting, and two large windows overlooking the peaceful front yard. A walk-in closet offers smart storage, and the en-suite bath feels like a personal spa with its glass-enclosed rainfall shower, striking marble tile, and dual vanities with modern backlit mirrors.
Two additional generously sized bedrooms are bright, comfortable, and versatile—perfect for guests, a home office, or growing families. A beautifully renovated hall bath serves both rooms, complete with a marble-topped double vanity, brushed nickel fixtures, and a glass-enclosed shower wrapped in large-format porcelain tile. The result? Sleek, polished, and effortlessly elegant.
Need more space? Head downstairs to the fully finished basement, where new luxury vinyl flooring, soft lavender walls, and recessed lighting create a fresh and flexible space that can easily adapt to your needs—think home theater, gym, office, or playroom.
And then there's the backyard—a peaceful stone patio surrounded by mature trees and vibrant greenery. Whether you're sipping coffee in the morning or hosting dinner under the stars, this space is made for relaxing and entertaining. The entire property has been lovingly cared for - every inch has been refreshed, every feature thoughtfully designed, and every space elevated. All that's left is to move in and enjoy the lifestyle you've been dreaming of.
Location
State PA
County Montgomery
Area Lower Merion Twp (10640)
Zoning RESID
Rooms
Basement Full, Garage Access, Heated, Interior Access, Outside Entrance, Walkout Level, Fully Finished
Main Level Bedrooms 3
Interior
Interior Features Air Filter System, Breakfast Area, Carpet, Entry Level Bedroom, Kitchen - Eat-In, Kitchen - Table Space, Primary Bath(s), Recessed Lighting, Bathroom - Stall Shower, Bathroom - Tub Shower, Walk-in Closet(s), Window Treatments, Wood Floors, Crown Moldings, Floor Plan - Open, Kitchen - Gourmet
Hot Water Electric
Heating Forced Air, Programmable Thermostat
Cooling Central A/C
Flooring Hardwood, Luxury Vinyl Tile
Equipment Built-In Microwave, Dishwasher, Disposal, Dryer, Dryer - Electric, Dryer - Front Loading, Exhaust Fan, Microwave, Oven - Self Cleaning, Oven - Single, Oven/Range - Electric, Refrigerator, Stainless Steel Appliances, Surface Unit, Washer
Fireplace N
Window Features Bay/Bow,Double Hung,Double Pane,Insulated,Replacement,Screens,Vinyl Clad
Appliance Built-In Microwave, Dishwasher, Disposal, Dryer, Dryer - Electric, Dryer - Front Loading, Exhaust Fan, Microwave, Oven - Self Cleaning, Oven - Single, Oven/Range - Electric, Refrigerator, Stainless Steel Appliances, Surface Unit, Washer
Heat Source Oil
Laundry Basement, Dryer In Unit, Lower Floor, Washer In Unit
Exterior
Exterior Feature Patio(s)
Parking Features Basement Garage, Garage - Side Entry, Inside Access
Garage Spaces 2.0
Water Access N
View Garden/Lawn
Roof Type Asphalt
Street Surface Access - On Grade,Paved
Accessibility None
Porch Patio(s)
Attached Garage 2
Total Parking Spaces 2
Garage Y
Building
Lot Description Backs to Trees, Cul-de-sac, Front Yard, Irregular, Landscaping, Not In Development, Private, Rear Yard
Story 1
Foundation Block
Sewer Public Sewer
Water Public
Architectural Style Ranch/Rambler
Level or Stories 1
Additional Building Above Grade, Below Grade
New Construction N
Schools
Elementary Schools Penn Wynne
Middle Schools Black Rock
School District Lower Merion
Others
Senior Community No
Tax ID 40-00-03920-009
Ownership Fee Simple
SqFt Source Estimated
Security Features Electric Alarm,Fire Detection System,Monitored,Motion Detectors,Smoke Detector
Acceptable Financing Conventional
Listing Terms Conventional
Financing Conventional
Special Listing Condition Standard








