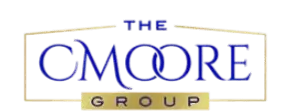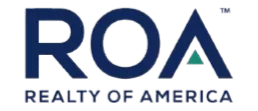2 Beds
2 Baths
1,766 SqFt
2 Beds
2 Baths
1,766 SqFt
Key Details
Property Type Single Family Home
Sub Type Single Family Residence
Listing Status Active
Purchase Type For Sale
Square Footage 1,766 sqft
Price per Sqft $198
Subdivision On Top Of The World Avalon #1
MLS Listing ID O6309362
Bedrooms 2
Full Baths 2
HOA Fees $512/mo
HOA Y/N Yes
Originating Board Stellar MLS
Annual Recurring Fee 6153.6
Year Built 2006
Annual Tax Amount $1,314
Lot Size 6,969 Sqft
Acres 0.16
Property Sub-Type Single Family Residence
Property Description
The kitchen is a chef's delight, boasting solid surface Corian countertops, an integrated sink, newer appliances including a gas stove, and skylights in the kitchen and bathrooms that bring in abundant natural light. The primary suite features custom tile flooring, a custom-designed closet, and a skylit ensuite bathroom for a spa-like feel.
Enjoy luxury touches like a Bose surround sound system, ceiling fans throughout, and dimmable lighting in most rooms. Step outside to your paved backyard patio retreat complete with a gas BBQ grill — directly connected to the home's gas line — perfect for outdoor entertaining.
The enclosed lanai leads to a massive, air-conditioned sunroom addition with Aspen-style windows, remote-controlled window treatments, and vaulted ceilings, adding extra living space and elegance, all climate-controlled for year-round comfort.
The garage is equipped with a workshop setup, ideal for hobbyists or extra storage. And for added convenience, the HOA covers all outdoor landscaping, lawn maintenance, and bush trimming, so you can enjoy a low-maintenance lifestyle in this stunning Florida home.
Don't miss this rare opportunity to own a home that offers both indoor luxury and outdoor ease!
Location
State FL
County Marion
Community On Top Of The World Avalon #1
Area 34481 - Ocala
Zoning PUD
Rooms
Other Rooms Bonus Room, Den/Library/Office, Family Room, Florida Room, Formal Dining Room Separate, Formal Living Room Separate, Inside Utility
Interior
Interior Features Ceiling Fans(s), Eat-in Kitchen, High Ceilings, Open Floorplan, Primary Bedroom Main Floor, Solid Surface Counters, Solid Wood Cabinets, Split Bedroom, Vaulted Ceiling(s), Walk-In Closet(s), Window Treatments
Heating Central
Cooling Central Air, Ductless
Flooring Tile
Fireplace false
Appliance Dishwasher, Dryer, Electric Water Heater, Exhaust Fan, Ice Maker, Microwave, Range, Refrigerator, Washer
Laundry In Kitchen, Laundry Closet
Exterior
Exterior Feature Courtyard, Garden, Lighting
Parking Features Garage Door Opener, Workshop in Garage
Garage Spaces 2.0
Community Features Association Recreation - Owned, Buyer Approval Required, Clubhouse, Community Mailbox, Deed Restrictions, Dog Park, Fitness Center, Gated Community - Guard, Golf Carts OK, Golf, Pool, Restaurant, Tennis Court(s)
Utilities Available BB/HS Internet Available, Cable Available, Cable Connected, Electricity Connected, Natural Gas Connected
Amenities Available Cable TV, Clubhouse, Fence Restrictions, Fitness Center, Gated, Golf Course, Maintenance, Park, Pickleball Court(s), Pool, Racquetball, Recreation Facilities, Security, Shuffleboard Court, Spa/Hot Tub, Tennis Court(s), Trail(s)
View Garden
Roof Type Shingle
Porch Covered, Enclosed, Patio, Porch, Rear Porch
Attached Garage true
Garage true
Private Pool No
Building
Lot Description Landscaped, Paved
Entry Level One
Foundation Slab
Lot Size Range 0 to less than 1/4
Sewer Public Sewer
Water Public
Architectural Style Traditional
Structure Type Concrete,Stucco
New Construction false
Schools
Elementary Schools Hammett Bowen Jr. Elementary
Middle Schools Liberty Middle School
High Schools West Port High School
Others
Pets Allowed Number Limit, Yes
HOA Fee Include Cable TV,Common Area Taxes,Pool,Escrow Reserves Fund,Maintenance Grounds,Management,Private Road,Recreational Facilities,Security,Sewer
Senior Community Yes
Ownership Fee Simple
Monthly Total Fees $512
Acceptable Financing Cash, Conventional, FHA, VA Loan
Membership Fee Required Required
Listing Terms Cash, Conventional, FHA, VA Loan
Num of Pet 3
Special Listing Condition None
Virtual Tour https://www.propertypanorama.com/instaview/stellar/O6309362








