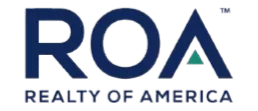3 Beds
4 Baths
1,649 SqFt
3 Beds
4 Baths
1,649 SqFt
OPEN HOUSE
Sat Jun 07, 11:00am - 2:00pm
Key Details
Property Type Townhouse
Sub Type Interior Row/Townhouse
Listing Status Active
Purchase Type For Sale
Square Footage 1,649 sqft
Price per Sqft $203
Subdivision Plantation Lakes
MLS Listing ID DESU2086326
Style Traditional
Bedrooms 3
Full Baths 3
Half Baths 1
HOA Fees $180/mo
HOA Y/N Y
Abv Grd Liv Area 1,649
Year Built 2022
Available Date 2025-06-06
Annual Tax Amount $3,579
Tax Year 2024
Lot Size 4,356 Sqft
Acres 0.1
Lot Dimensions 0.00 x 0.00
Property Sub-Type Interior Row/Townhouse
Source BRIGHT
Property Description
On the entry level, you'll find an attached garage for everyday convenience and a private, carpeted bedroom with an attached bath and sliding glass doors that open to the rear yard, perfect as a guest suite, office, or retreat. A charming barn door adds character and function to the space.
Upstairs, the main level is designed for both entertaining and everyday living, featuring luxury vinyl plank flooring and a bright, open layout.
The gourmet kitchen impresses with crisp white cabinetry, granite countertops, stainless steel appliances, gas cooking, a pantry, and a large island with a breakfast bar. Recessed lighting throughout and pendant lighting over the island create a warm, inviting ambiance.
The adjoining dining area flows seamlessly into the kitchen, and a convenient half bath adds practicality.
The living room is spacious and filled with natural light, complete with recessed lighting and a ceiling fan to keep things comfortable.
On the upper level, you'll find two carpeted bedrooms, a full hall bath, and a dedicated laundry area. The primary suite offers a generously sized walk-in closet with a custom wire organization system and an en suite bath with ceramic tile flooring, a dual vanity, and a beautifully tiled walk-in shower with a bench seat.
This well-maintained home combines function, comfort, and style, perfect for modern living in a vibrant community known for its amenities and lifestyle.
Open Houses This Weekend 6/7 Sat & 6/8 Sun from 11A-2P.
Location
State DE
County Sussex
Area Dagsboro Hundred (31005)
Zoning RES
Rooms
Other Rooms Living Room, Dining Room, Primary Bedroom, Bedroom 2, Bedroom 3, Kitchen, Foyer
Interior
Interior Features Carpet, Combination Kitchen/Dining, Floor Plan - Open, Kitchen - Eat-In, Kitchen - Island, Pantry, Upgraded Countertops, Walk-in Closet(s), Bathroom - Stall Shower, Bathroom - Tub Shower, Breakfast Area, Ceiling Fan(s), Dining Area, Kitchen - Gourmet, Kitchen - Table Space, Primary Bath(s), Recessed Lighting
Hot Water Natural Gas
Heating Forced Air
Cooling Heat Pump(s)
Flooring Luxury Vinyl Plank, Ceramic Tile, Partially Carpeted
Equipment Built-In Microwave, Dishwasher, Disposal, Microwave, Oven/Range - Gas, Refrigerator, Stainless Steel Appliances, Water Heater, Built-In Range, Dryer, Exhaust Fan, Freezer, Icemaker, Washer, Water Dispenser
Fireplace N
Window Features Double Hung,Double Pane,Screens,Vinyl Clad
Appliance Built-In Microwave, Dishwasher, Disposal, Microwave, Oven/Range - Gas, Refrigerator, Stainless Steel Appliances, Water Heater, Built-In Range, Dryer, Exhaust Fan, Freezer, Icemaker, Washer, Water Dispenser
Heat Source Natural Gas
Laundry Upper Floor
Exterior
Parking Features Garage - Front Entry, Garage Door Opener, Inside Access
Garage Spaces 2.0
Amenities Available Basketball Courts, Club House, Common Grounds, Exercise Room, Fitness Center, Golf Club, Golf Course, Golf Course Membership Available, Jog/Walk Path, Pool - Outdoor, Putting Green, Tot Lots/Playground, Picnic Area
Water Access N
View Garden/Lawn
Roof Type Architectural Shingle,Pitched
Accessibility Other
Attached Garage 1
Total Parking Spaces 2
Garage Y
Building
Lot Description Front Yard, Rear Yard
Story 3
Foundation Slab
Sewer Public Sewer
Water Public
Architectural Style Traditional
Level or Stories 3
Additional Building Above Grade, Below Grade
Structure Type 9'+ Ceilings,Dry Wall
New Construction N
Schools
Elementary Schools East Millsboro
Middle Schools Millsboro
High Schools Sussex Central
School District Indian River
Others
Pets Allowed Y
HOA Fee Include Common Area Maintenance,Trash,Snow Removal
Senior Community No
Tax ID 133-16.00-1935.00
Ownership Fee Simple
SqFt Source Estimated
Security Features Carbon Monoxide Detector(s),Main Entrance Lock,Smoke Detector
Acceptable Financing FHA, USDA, VA, Conventional
Listing Terms FHA, USDA, VA, Conventional
Financing FHA,USDA,VA,Conventional
Special Listing Condition Standard
Pets Allowed Dogs OK, Cats OK
Virtual Tour https://media.homesight2020.com/24640-Dogwood-Lane/idx








