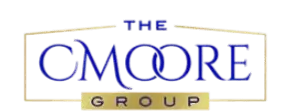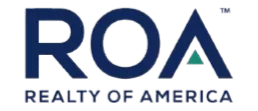2 Beds
1 Bath
960 SqFt
2 Beds
1 Bath
960 SqFt
OPEN HOUSE
Thu May 29, 4:30pm - 6:30pm
Key Details
Property Type Condo
Sub Type Condo/Co-op
Listing Status Coming Soon
Purchase Type For Sale
Square Footage 960 sqft
Price per Sqft $270
Subdivision Summit House
MLS Listing ID PACT2098780
Style Unit/Flat
Bedrooms 2
Full Baths 1
Condo Fees $490/mo
HOA Y/N N
Abv Grd Liv Area 960
Year Built 1974
Available Date 2025-05-29
Annual Tax Amount $1,902
Tax Year 2024
Lot Dimensions 0.00 x 0.00
Property Sub-Type Condo/Co-op
Source BRIGHT
Property Description
Step inside to a sunny open-concept living and dining area, perfect for everyday living and entertaining. The large eat-in kitchen is a standout feature, complete with recessed lighting, timeless granite countertops with a breakfast bar, subway tile backsplash, and plenty of cabinet space for all your storage needs.
Down the hall, the generously sized primary bedroom features a walk-in closet and private access to the rear patio — ideal for relaxing or enjoying your morning coffee. The second bedroom is perfect for guests, a home office, or flex space with the full hall bath just outside the door. Additional highlights include in-unit laundry for added convenience and access to the community clubhouse, pool, tennis courts, and playground. Enjoy a prime location close to shopping, restaurants, major traffic routes, and everything vibrant West Chester has to offer. Don't miss this opportunity for a stress free lifestyle in Summit House!
Location
State PA
County Chester
Area East Goshen Twp (10353)
Zoning RES
Rooms
Main Level Bedrooms 2
Interior
Hot Water Electric
Heating Heat Pump(s)
Cooling Central A/C
Equipment Refrigerator, Oven/Range - Electric, Microwave, Dishwasher, Washer/Dryer Stacked
Fireplace N
Appliance Refrigerator, Oven/Range - Electric, Microwave, Dishwasher, Washer/Dryer Stacked
Heat Source Electric
Laundry Main Floor, Dryer In Unit, Washer In Unit
Exterior
Amenities Available Pool - Outdoor, Club House, Tennis Courts, Tot Lots/Playground
Water Access N
Accessibility Level Entry - Main
Garage N
Building
Story 1
Unit Features Garden 1 - 4 Floors
Sewer Public Sewer
Water Public
Architectural Style Unit/Flat
Level or Stories 1
Additional Building Above Grade, Below Grade
New Construction N
Schools
School District West Chester Area
Others
Pets Allowed Y
HOA Fee Include Lawn Maintenance,Snow Removal,Common Area Maintenance
Senior Community No
Tax ID 53-06 -1523.12K0
Ownership Condominium
Special Listing Condition Standard
Pets Allowed Case by Case Basis








