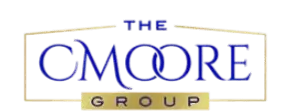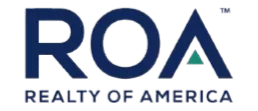2 Beds
2 Baths
1,522 SqFt
2 Beds
2 Baths
1,522 SqFt
OPEN HOUSE
Sat Jun 07, 12:00pm - 2:00pm
Key Details
Property Type Single Family Home
Sub Type Detached
Listing Status Active
Purchase Type For Sale
Square Footage 1,522 sqft
Price per Sqft $288
Subdivision Homeland Historic District
MLS Listing ID MDBA2163254
Style Colonial
Bedrooms 2
Full Baths 1
Half Baths 1
HOA Fees $254/ann
HOA Y/N Y
Abv Grd Liv Area 1,522
Year Built 1940
Annual Tax Amount $8,461
Tax Year 2024
Lot Size 6,655 Sqft
Acres 0.15
Property Sub-Type Detached
Source BRIGHT
Property Description
From the warm and inviting living areas to the lovely gardens and multiple outdoor living areas, every area and detail exudes charm. The main level features a beautiful living room with a wood-burning fireplace and special architectural details, including a stained-glass window, unique built-ins, as well as a formal dining room and a bright, versatile office/sunroom. The eat-in kitchen features stainless steel appliances and leads to a covered deck, a stone patio, and gardens. A convenient half bath completes the main level.
The second level features two spacious bedrooms, each large enough to accommodate a sitting area or office workspace as needed. The primary bedroom features a walk-in closet and an armoire, providing additional storage space. You'll love the adjacent balcony, which not only brings in lots of natural light but also serves as a perfect spot for relaxing or for a garden enthusiast to enjoy. An updated full bath with a skylight completes the second level. The unfinished basement is set up as a workshop with built-in storage and plenty of additional storage space. A separate laundry room was updated with a front-loading washer and dryer and also waterproofed. Pride of ownership is evident throughout this home, as it has been well-maintained and continuously improved over the years. A full list of improvements is available, however, a few highlights include: fresh paint, chimney masonry work completed both inside and outside, replacement of the sewer line with PVC piping, replacement of all shutters, replacement of the railings and roofing on the balcony with a “walkable” roofing membrane, continuous maintenance of the roof by Fick Bros., upgraded landscaping and well-maintained mature trees, the addition of stone walkways and stone retaining walls, and so much more!
This prime location offers great walkability to the Homeland Lakes, Belvedere Square, the Senator Theatre, local shops, restaurants, and schools, as well as easy commuting both north and south. The home is turn-key and ready for its next lucky owners. Don't miss it!
Location
State MD
County Baltimore City
Zoning R-4
Rooms
Other Rooms Living Room, Dining Room, Primary Bedroom, Bedroom 2, Kitchen, Laundry, Office, Workshop, Full Bath, Half Bath
Basement Unfinished, Connecting Stairway, Outside Entrance
Interior
Interior Features Built-Ins, Floor Plan - Traditional, Kitchen - Eat-In, Crown Moldings, Formal/Separate Dining Room, Stain/Lead Glass, Walk-in Closet(s), Wood Floors
Hot Water Natural Gas
Heating Forced Air
Cooling Central A/C, Ceiling Fan(s)
Flooring Hardwood, Ceramic Tile, Vinyl
Fireplaces Number 1
Fireplaces Type Wood, Mantel(s)
Equipment Built-In Microwave, Dishwasher, Disposal, Refrigerator, Icemaker, Oven/Range - Gas, Washer - Front Loading, Dryer - Front Loading, Extra Refrigerator/Freezer, Stainless Steel Appliances, Water Heater
Fireplace Y
Window Features Wood Frame
Appliance Built-In Microwave, Dishwasher, Disposal, Refrigerator, Icemaker, Oven/Range - Gas, Washer - Front Loading, Dryer - Front Loading, Extra Refrigerator/Freezer, Stainless Steel Appliances, Water Heater
Heat Source Natural Gas
Laundry Lower Floor
Exterior
Exterior Feature Patio(s), Deck(s), Balcony
Amenities Available Common Grounds
Water Access N
Roof Type Slate
Accessibility None
Porch Patio(s), Deck(s), Balcony
Garage N
Building
Story 3
Foundation Stone
Sewer Public Septic
Water Public
Architectural Style Colonial
Level or Stories 3
Additional Building Above Grade, Below Grade
New Construction N
Schools
School District Baltimore City Public Schools
Others
HOA Fee Include Common Area Maintenance
Senior Community No
Tax ID 0327115021 030A
Ownership Fee Simple
SqFt Source Assessor
Security Features Electric Alarm
Special Listing Condition Standard








