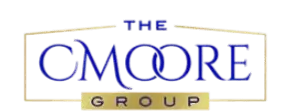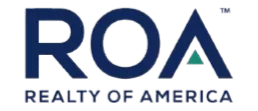4 Beds
3 Baths
1,860 SqFt
4 Beds
3 Baths
1,860 SqFt
Key Details
Property Type Single Family Home
Sub Type Single Family Residence
Listing Status Active
Purchase Type For Sale
Square Footage 1,860 sqft
Price per Sqft $349
Subdivision Belleview
MLS Listing ID OM702844
Bedrooms 4
Full Baths 3
HOA Y/N No
Year Built 2022
Annual Tax Amount $4,223
Lot Size 3.900 Acres
Acres 3.9
Lot Dimensions 240x641x329x167x86x475
Property Sub-Type Single Family Residence
Source Stellar MLS
Property Description
Location
State FL
County Marion
Community Belleview
Area 34420 - Belleview
Zoning A1
Rooms
Other Rooms Inside Utility
Interior
Interior Features Ceiling Fans(s), Vaulted Ceiling(s), Walk-In Closet(s)
Heating Electric, Heat Pump
Cooling Central Air, Zoned
Flooring Luxury Vinyl, Tile
Fireplaces Type Gas, Living Room
Fireplace true
Appliance Dishwasher, Electric Water Heater, Ice Maker, Microwave, Range, Refrigerator, Water Filtration System, Water Softener
Laundry Inside, Laundry Room
Exterior
Exterior Feature Balcony, Private Mailbox, Rain Gutters
Parking Features Workshop in Garage
Garage Spaces 4.0
Fence Chain Link, Vinyl
Utilities Available Cable Connected, Electricity Connected, Propane, Water Connected
View Trees/Woods
Roof Type Shingle
Attached Garage true
Garage true
Private Pool No
Building
Lot Description Flag Lot, Paved
Entry Level Two
Foundation Block
Lot Size Range 2 to less than 5
Sewer Septic Tank
Water Well
Structure Type Vinyl Siding
New Construction false
Schools
Elementary Schools Belleview-Santos Elem. School
Middle Schools Belleview Middle School
High Schools Belleview High School
Others
Pets Allowed Cats OK, Dogs OK
Senior Community No
Ownership Fee Simple
Acceptable Financing Cash, Conventional, FHA, VA Loan
Listing Terms Cash, Conventional, FHA, VA Loan
Special Listing Condition None
Virtual Tour https://www.propertypanorama.com/instaview/stellar/OM702844








