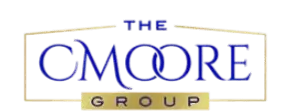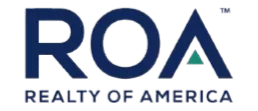Bought with Adam C Dyer • Long & Foster Real Estate, Inc.
$379,000
$379,000
For more information regarding the value of a property, please contact us for a free consultation.
3 Beds
3 Baths
1,478 SqFt
SOLD DATE : 03/14/2016
Key Details
Sold Price $379,000
Property Type Single Family Home
Sub Type Detached
Listing Status Sold
Purchase Type For Sale
Square Footage 1,478 sqft
Price per Sqft $256
Subdivision Wytheburn
MLS Listing ID 1002498260
Sold Date 03/14/16
Style Traditional,Split Level
Bedrooms 3
Full Baths 2
Half Baths 1
HOA Y/N N
Abv Grd Liv Area 1,478
Year Built 1964
Annual Tax Amount $3,648
Tax Year 2016
Lot Size 0.533 Acres
Acres 0.53
Lot Dimensions 250X100
Property Sub-Type Detached
Source TREND
Property Description
Beautifully designed fully updated home in West Chester. The house is situated on the best lot in the community on a quiet, friendly street ideally located with quick easy access to everything! Minutes from Route 202, Route 100, Route 30, downtown West Chester, the vibrant Exton retail corridor. Enjoy a flat half acre lot with over-sized patio and new pergola for outdoor entertainment. Inside the kitchen and living room were completely renovated into an open floor plan with beautiful finishes, new windows and a new slider. The attic was converted to the laundry room and second full bathroom with skylights and storage and it's design is fabulous! All new mechanicals throughout, new electrical, new plumbing, new heat pumps with two zones for upstairs and down, new bathrooms, new siding, gutters, windows, new doors, trim, everything! Move right in today!
Location
State PA
County Chester
Area West Whiteland Twp (10341)
Zoning R2
Rooms
Other Rooms Living Room, Primary Bedroom, Bedroom 2, Kitchen, Family Room, Bedroom 1, Laundry, Other, Attic
Interior
Interior Features Primary Bath(s), Skylight(s), Kitchen - Eat-In
Hot Water Electric
Heating Heat Pump - Gas BackUp, Forced Air, Zoned
Cooling Central A/C
Flooring Wood
Fireplaces Number 1
Fireplaces Type Stone
Equipment Oven - Self Cleaning, Dishwasher, Refrigerator, Disposal, Built-In Microwave
Fireplace Y
Appliance Oven - Self Cleaning, Dishwasher, Refrigerator, Disposal, Built-In Microwave
Laundry Upper Floor
Exterior
Exterior Feature Patio(s)
Parking Features Inside Access, Garage Door Opener
Garage Spaces 2.0
Fence Other
Utilities Available Cable TV
Water Access N
Roof Type Pitched,Shingle
Accessibility None
Porch Patio(s)
Attached Garage 1
Total Parking Spaces 2
Garage Y
Building
Lot Description Level, Front Yard, Rear Yard
Story Other
Foundation Concrete Perimeter
Sewer Public Sewer
Water Public
Architectural Style Traditional, Split Level
Level or Stories Other
Additional Building Above Grade
New Construction N
Schools
School District West Chester Area
Others
Senior Community No
Tax ID 41-06P-0022
Ownership Fee Simple
Read Less Info
Want to know what your home might be worth? Contact us for a FREE valuation!

Our team is ready to help you sell your home for the highest possible price ASAP

GET MORE INFORMATION
CEO & FOUNDER | License ID: 2187492







